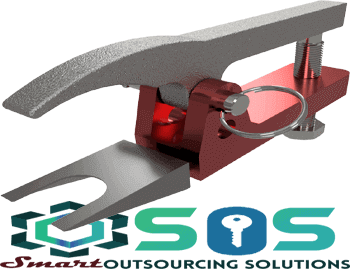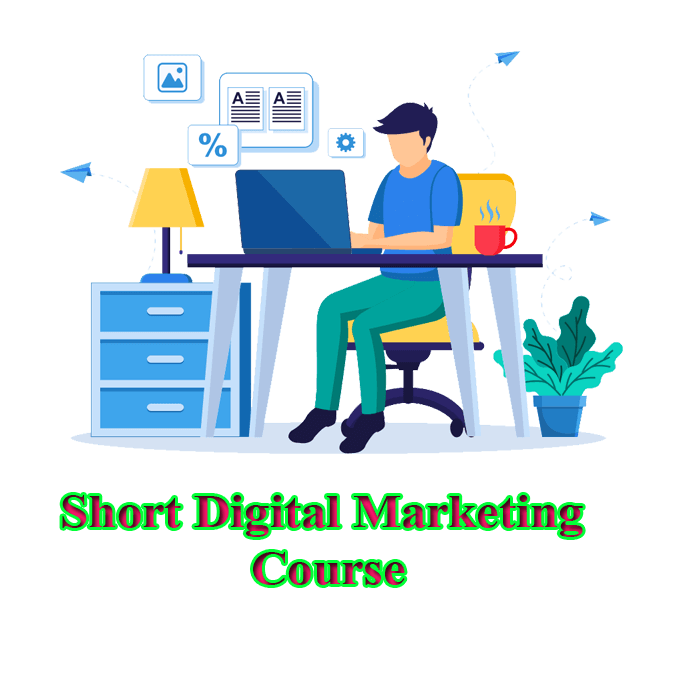Auto Cad 2D 3D Max
We Are Providing Auto Cad Training Centerin Dhaka, Farmgate. Best Auto Cad Training in Dhaka, Auto Cad Training Institute , Auto Cad Training Center. Best Auto Cad Training in Bangladesh, bd Farmgate. School, courses near Nakhalpara, Panthapath, Raza Bazar, Karwan Bazar, Kolabagan, Dhanmondi, Mohammadpur, Lalmatia, Jigatala, New Market, Azimpur, Elephant Road, Shahbag, Moghbazar, Mirpur 1, Mirpur 2, Mirpur 3, Mirpur 4, Mirpur 5, Mirpur 6, Mirpur 7, Mirpur 8, Mirpur 9, Mirpur 10, Mirpur 11, Mirpur 12, Mirpur 13, Rampura, Banasree, Khilgaon, Malibagh, Motijheel, Dhaka Cantonment, Kochukhet, Kafrul, Agargaon, Mirpur, Shyamoli, Kallyanpur, Shaheen Bagh, Mohakhali, Gulshan, Banani, Kakoli, Badda, Kuril, Khilkhet etc. Out Of Country Online Class Available: Australia, Bahrain, Bangladesh, Belgium, Canada, Chile, China, Cyprus, Denmark, Egypt, Finland, France, Germany, India, Indonesia, Iran, Iraq, Ireland, Italy, Japan, Kenya, Korea, Lebanon, Malaysia, Mexico, Micronesia, Nepal, New Zealand, Norway, Oman, Pakistan, Poland, Qatar, Romania, Russia, Singapore, South Sudan, Sri Lanka, Switzerland, Thailand, United Arab Emirates, United Kingdom, USA etc.
* This * This Master Auto Cad 2D 3D Max Course Outline is for those people who want to get his/her business website top of every search engine. * This * This Master Auto Cad 2D 3D Max Training Outline is for those people who have basic knowledage about basic computer, microsoft application and internet environment.
Who Can Join This Master Auto Cad 2D 3D Max Training
Special Price TK.15000
* * Master Auto Cad 2D 3D Max Training in Dhaka is for those people who want to build their career based on outsourcing platform such as Upwork, Freelancer, Fiverr, Peopleperhour, Guru and Microworker etc freelancing Earning Environment.
* * Master Auto Cad 2D 3D Max Course is for those people who want to earn staying home form online.
* * Master Auto Cad 2D 3D Max Training is for those people who want to perform internet website marketing.
* Don't wasting your time. Learning Master Auto Cad 2D 3D Max Training and runing outsourcing earning Stay from home
TRAINING FEATURE
TRAINING FEES & FACILITIES
Special Price TK.15000
Max Exterior Design Fee TK.8,000
2D Interior Design Fee TK.12,000
BATCH SCHEDULE
Need some immediate help ?
our suuport team here for you 24/7
Call Now :
104, Capital Super Market, 1st Floor Room-43, Green Road, (আনন্দ সিনেমা হলের ও ছন্দ সিনেমা হলের বিপরীত পাশে, এবং লাজ ফার্মা এর বিপরীত পাশে), Farmgate, Tejgaon, Dhaka, Bangladesh 1215
অটোক্যাড 2D 3D MAX কোর্স
Master Auto Cad 2D 3D Max Training
Master Auto Cad 2D 3D Max Training
এখন আলোচনা করি
AutoCAD Electrical, an integral part of AutoCAD suite of engineering software products, comes with powerful drafting tools for controls and schematic design. The rich repository of symbol libraries help designers increase the productivity of electrical design tasks. AutoCAD Electrical helps you create electrical control design, documentation, panel layout, schematic design and project management, and carry out other common design tasks effectively. Since it uses drag and drop file organization, enables reordering of files for electrical drafting projects, it reduces prototype development time and cuts data management time drastically, while boosting drafting productivity. Under the Graphics design course, we have Auto CAD Training, 3D Studio Max Training & 2D, 3D training courses for everyone in Dhaka Bangladesh. In these courses, we train people in different ways than other usual training centers. We try to teach people by letting them practice by themselves.
অটোক্যাড একটি বাণিজ্যিক সফ্টওয়্যার অ্যাপ্লিকেশন যা একটি কম্পিউটারের সাহায্যে ২ টি ডাইমেনশনাল এবং 3-ডাইমেনশনাল মডেল খারিজ করে।। Auto CAD পরিপূর্ণ 2D & 3D কোর্স। অটোক্যাড হল একটি কম্পিউটার-ভিত্তিক খসড়া সফ্টওয়্যার প্রোগ্রাম যা ভবন, সেতু এবং কম্পিউটার চিপগুলির জন্য ব্লুফ্রিণ্ট তৈরিতে ব্যবহৃত হয়। আবিষ্কার করুন কিভাবে অটোক্যাড খসড়া এবং অন্যান্য পেশাদারদের দ্বারা ব্যবহৃত হয়।
সারা বিশ্বে বর্তমানে বড় বড় স্থাপনার ডিজাইন প্রথমে কম্পিউটারের অটোক্যাডের মাধ্যমে করা হয় এবং ঐ অনুযায়ী স্থাপত্য নির্মান করা হয়, ডিজাইন ও ইঞ্জিনিয়ারিং এর ক্ষেত্রে যে কোনো ছোট-বড় নিখুঁত বিষয় অটোক্যাড এর মাধ্যমে যাচাই করে নেওয়া হয় ফলে সময়, শ্রম ও অর্থের সাশ্রয় হয় বলেই সারাবিশ্বে এর চাহিদা বেড়েই চলছে। তাই এখন ফ্রিল্যান্সিং মার্কেটপ্লেস ও দেশী ডিজাইনিং ফার্ম গুলোতে অটোক্যাড ডিজাইনারে রয়েছে ব্যাপক চাহিদা। সুতরাং অটোক্যাড ডিজাইনিং এ গড়তে পারেন আপনার স্বপ্নের ক্যারিয়ার। ভাবছেন অটোক্যাড ডিজাইনিং শিখবেন? আপনার উত্তর যদি হ্যাঁ হয়ে থাকে তবে আপনি এখনি জয়েন করতে পারেন আমাদের অটোক্যাড ডিজাইনিং শেখার পরিপূর্ণ ভিডিও কোর্স “Master of AutoCAD 2D & 3D”। এ কোর্সটি করার পর আপনি অটোক্যাডের মাধ্যমে যেকোনো বিল্ডিং, ফার্নিচার, ইলেকট্রিক্যাল ড্রইং, মেশিন ইত্যাদির 3Dমডেল আঁকতে সক্ষম হবেন এবং অনুশীলন করলে প্রতিষ্ঠানে কাজ করার মত অভিজ্ঞতা চলে আসবে।






















